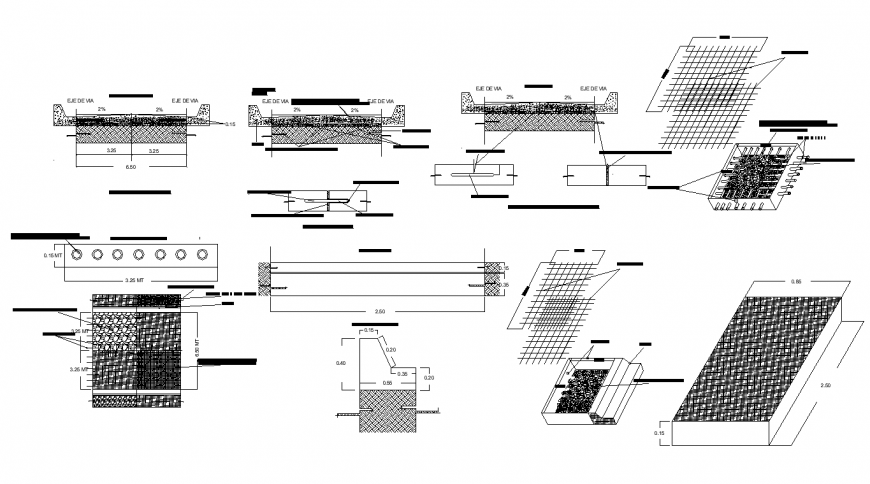Rigid pavement side walk detail 2d view layout autocad file
Description
Rigid pavement side walk detail 2d view layout autocad file, curbstones detail, naming detail, cut out detail, isometric view detail, dimension detail, carriage-way detail, hatching detail, shoulder detail, width detail, isometric view detail, ground level detail, etc.
Uploaded by:
Eiz
Luna

